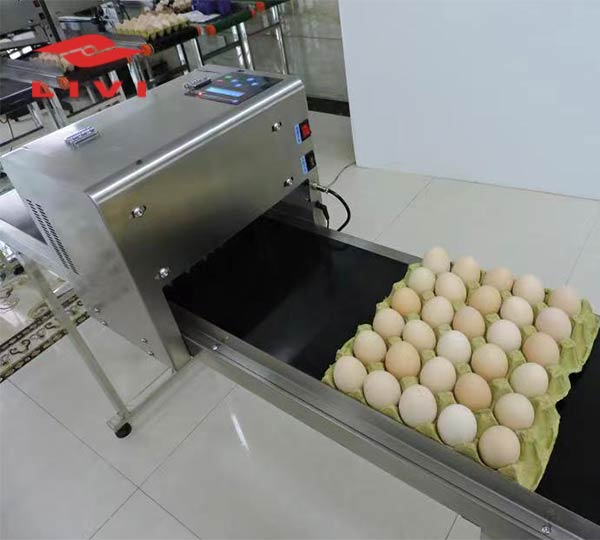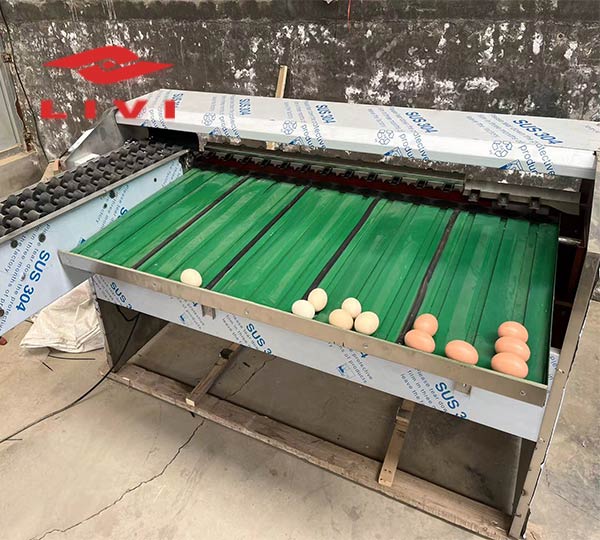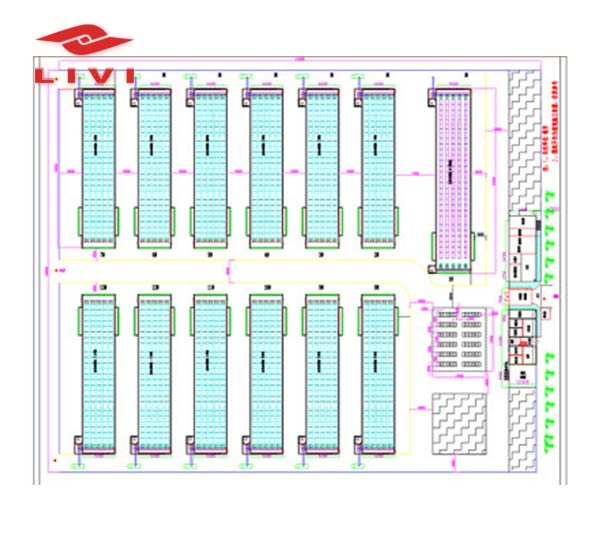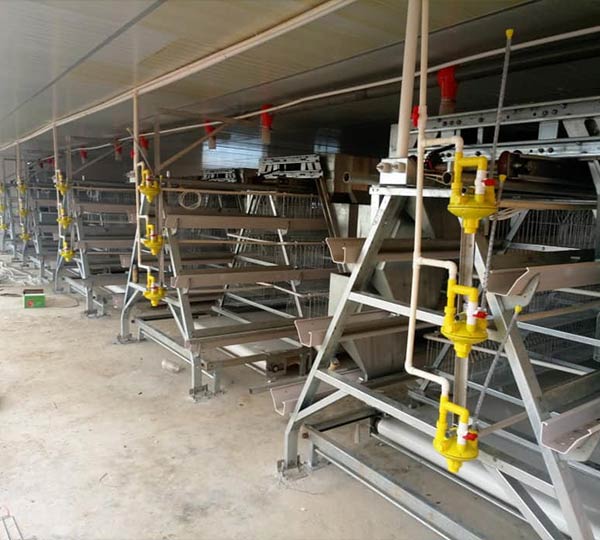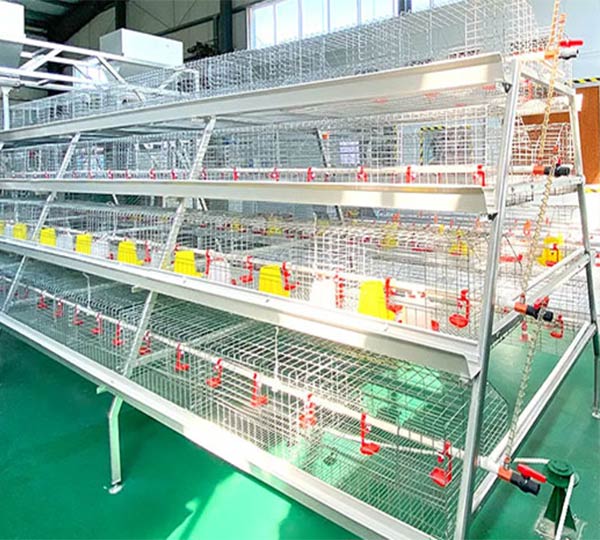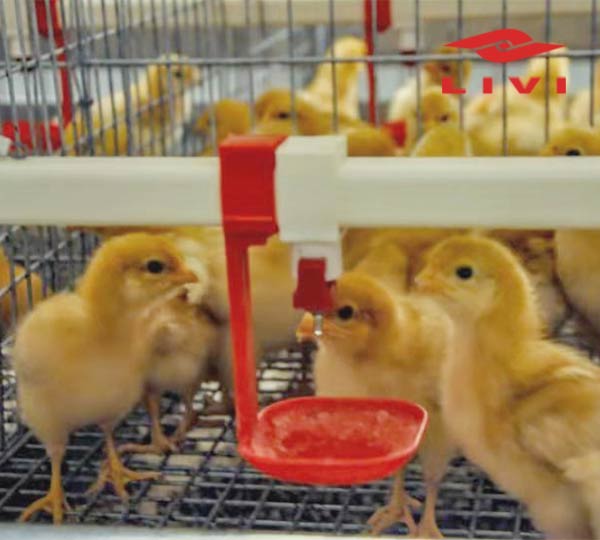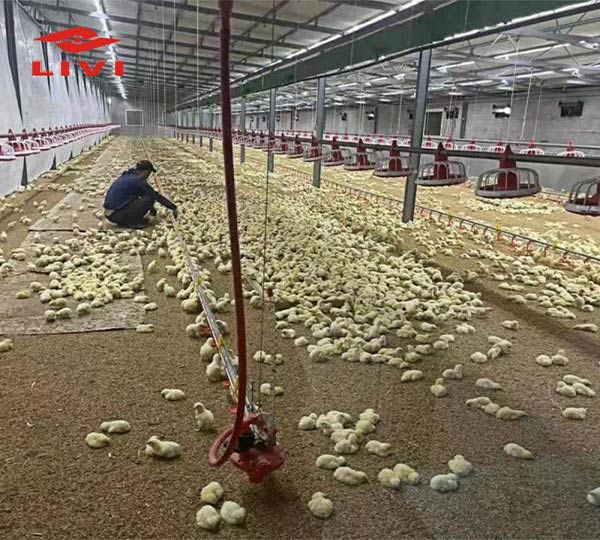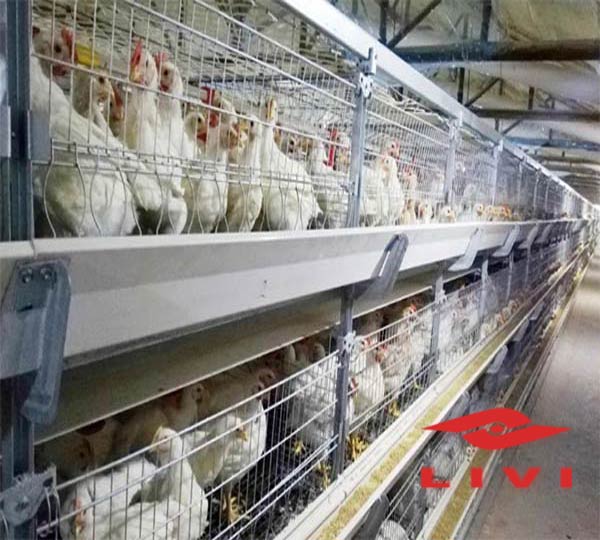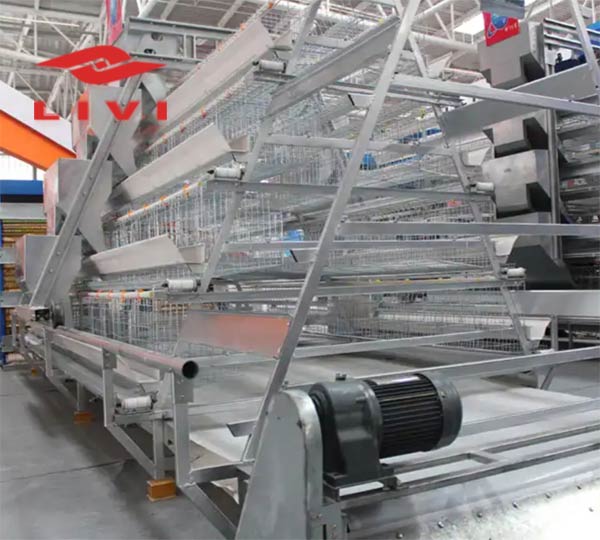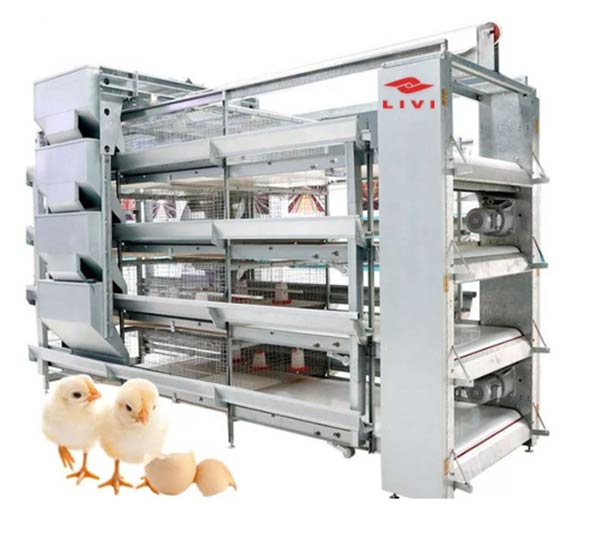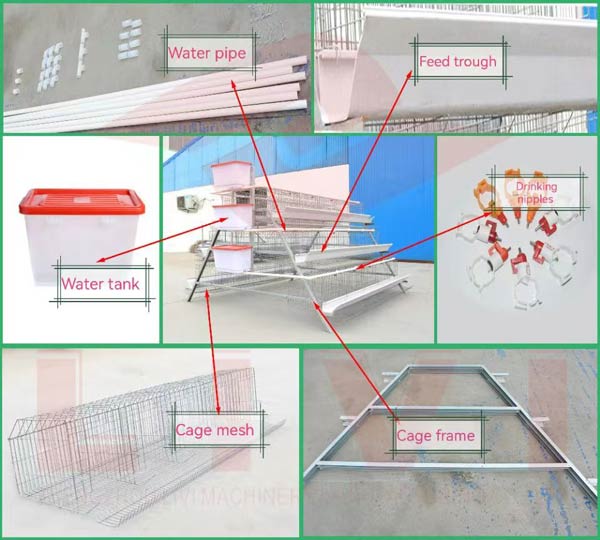400000 Poultry Farm Design For Layer Chicken
This is the design of a complete poultry farm for 400,000 layer chicken. Every house has 50,000 chicken. Every house size is 110m*15m. The farm total size is 281m*210m. It includes: chicken house, fodder house, egg house, disinfection zone, fecal pool, Biogas pool,customer reception area, green land and workers office.
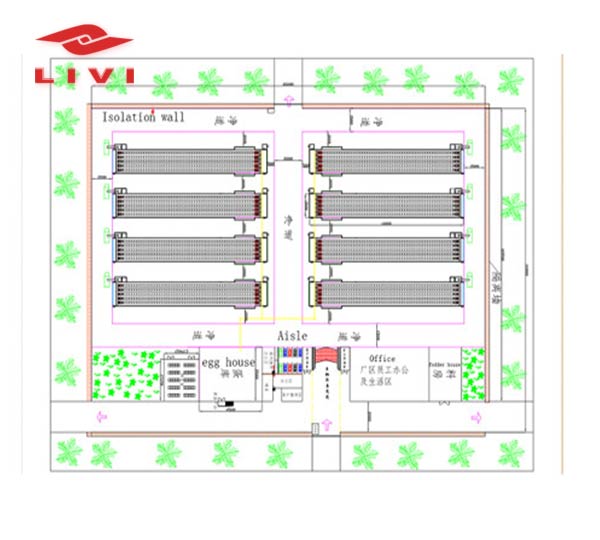
Farm description
This is the design of a complete poultry farm for 400,000 layer chicken. Every house has 50,000 chicken. Every house size is 110m*15m. The farm total size is 281m*210m. It includes: chicken house, fodder house, egg house, disinfection zone, fecal pool, Biogas pool,customer reception area, green land and workers office.
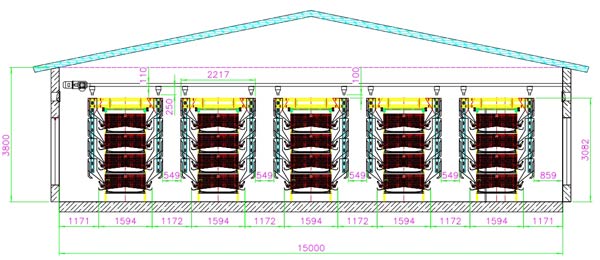
Specific equipment planning for each chicken house
Chicken cage type: H-type 4-tier layer chicken cage, each group can accommodate 144 laying hens
A total of 350 groups, divided into 5 rows, each row has 70 groups, a total of 50,400 laying hens.
Other poultry equipment:
5 sets of automatic egg collecting equipment
5 sets of traveling automatic loading equipment
5 sets of flat belt manure cleaning equipment
1 set of environmental control equipment
1 set of 20T silo







